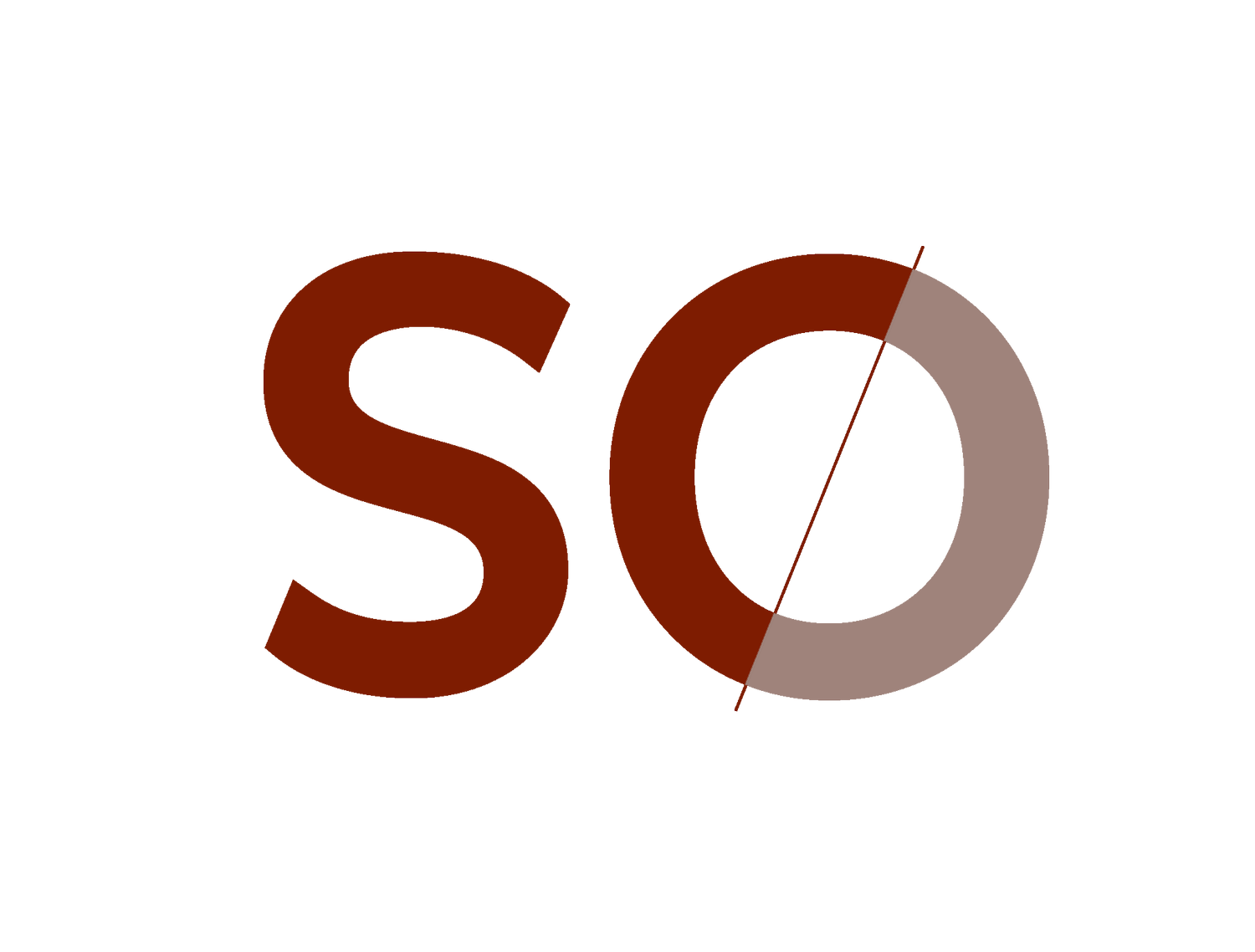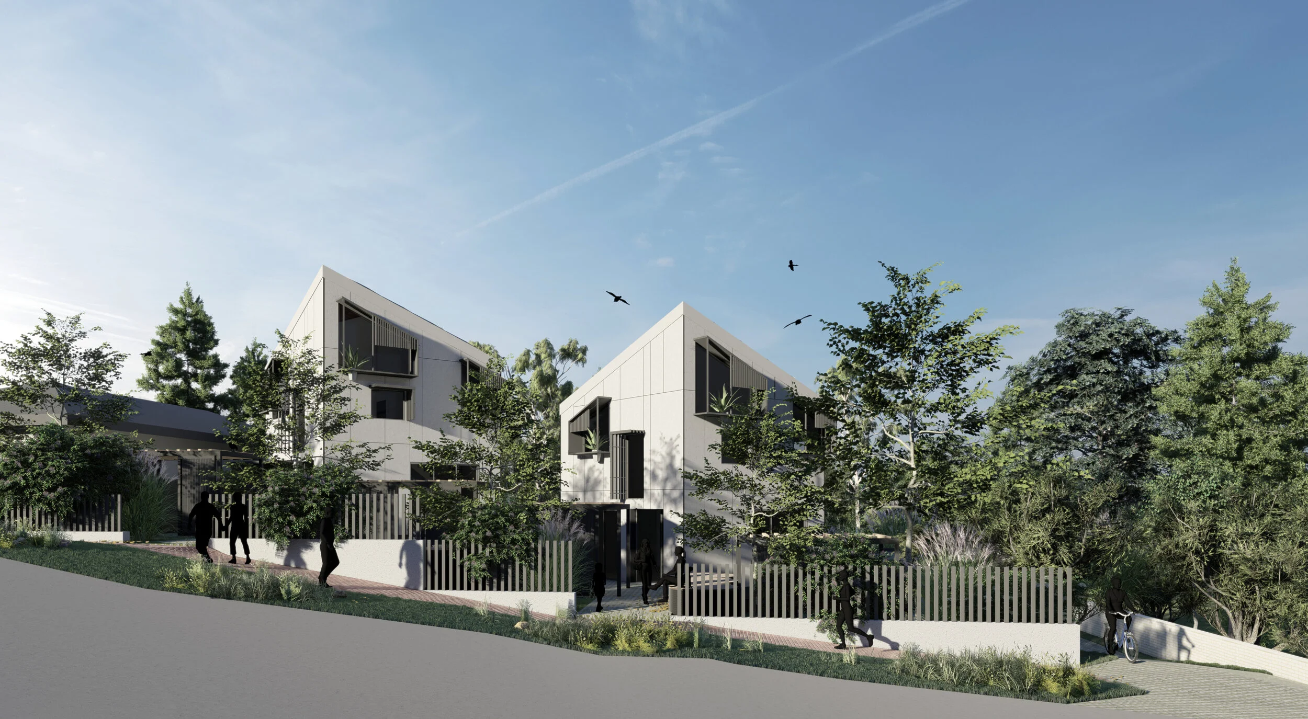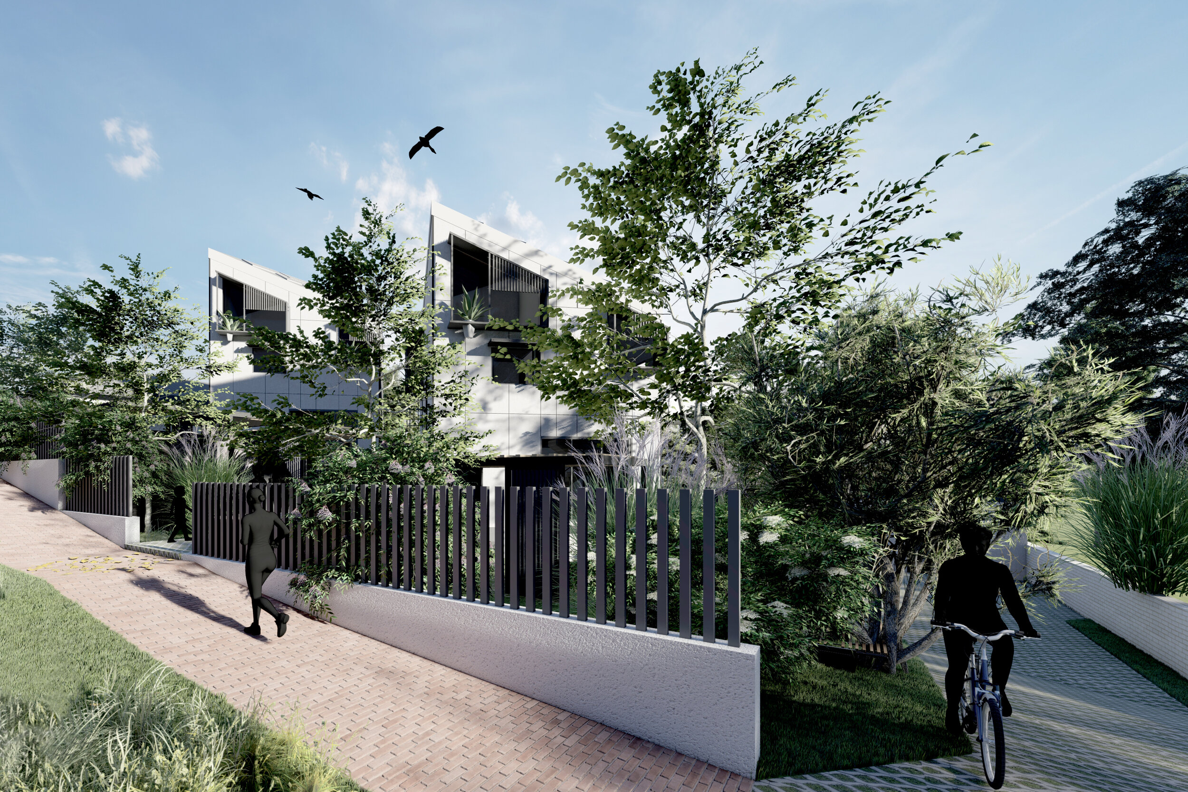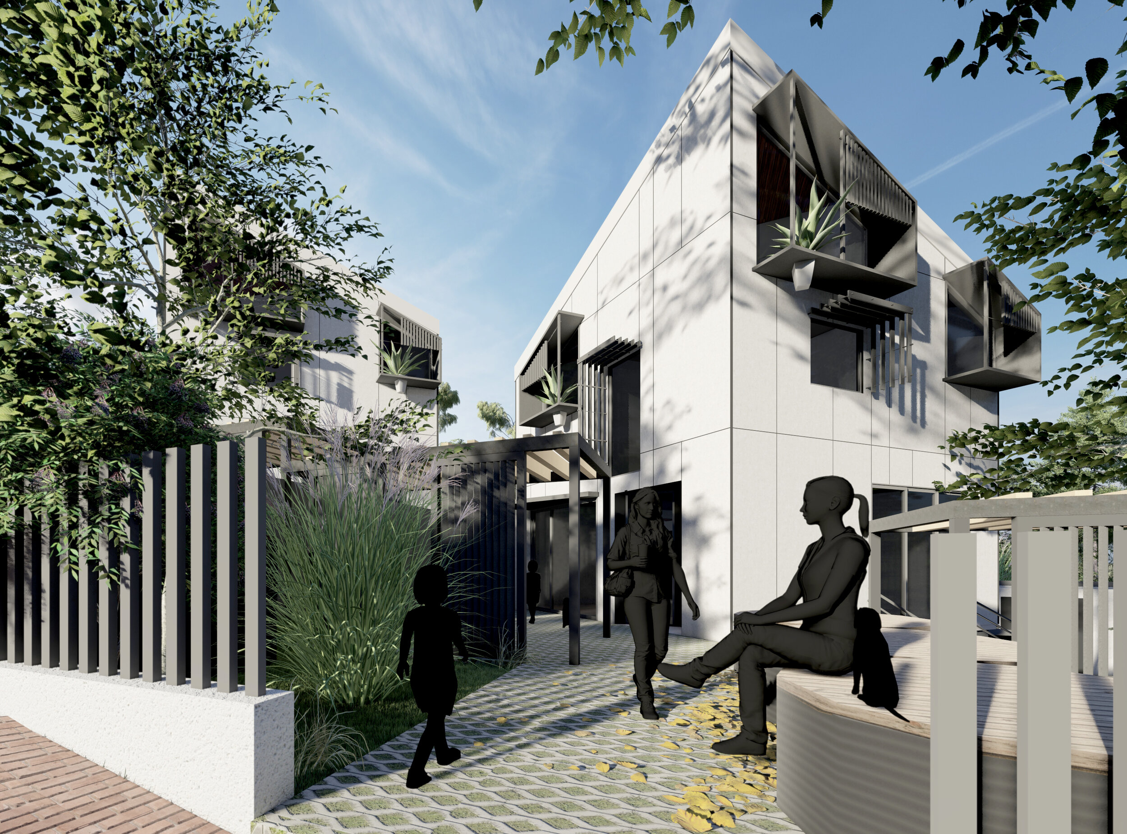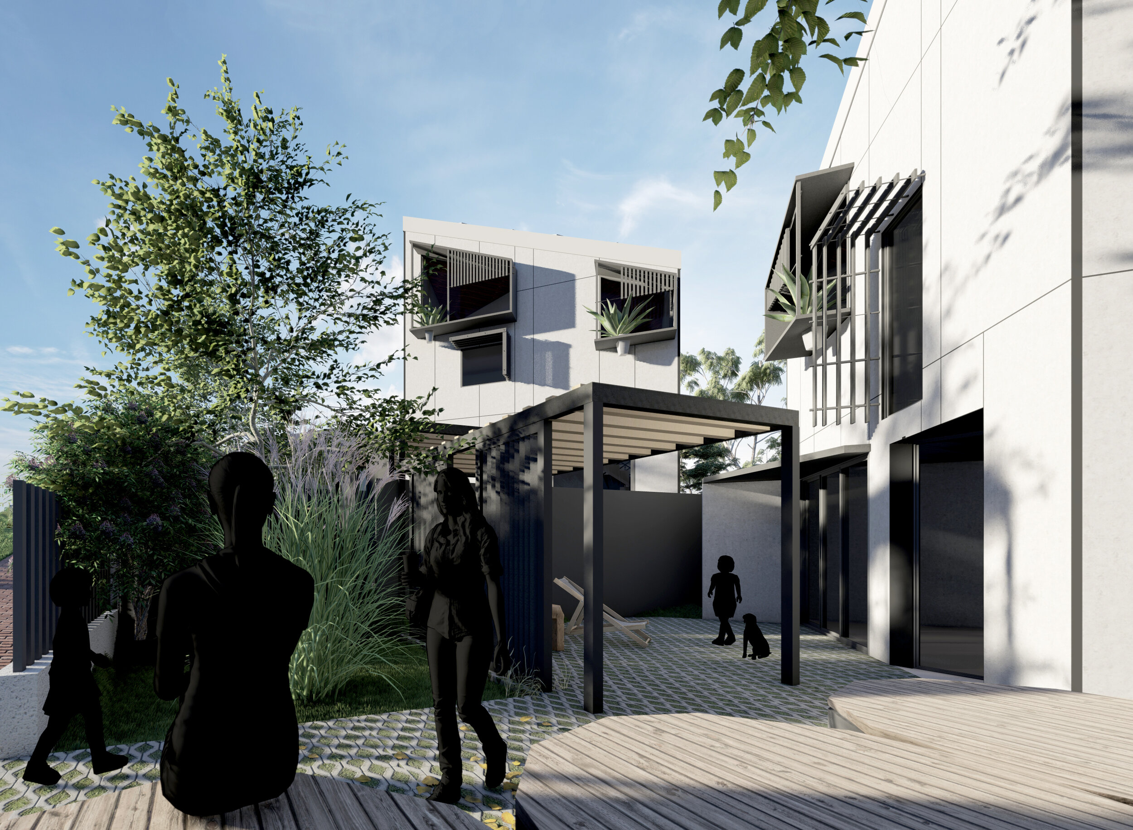THE JAGER HOUSE
“Moving away from a bulk mass development and with more anticipation of “whats’s around the corner”, we can deliver more engaged communities”
This design proposal wants to explore a compact but suitable habitable space in a residential fabric. As such, the ground floor investigates the use of niches against the concept of the open plan area providing connectivity but allowing privacy in a small square meter solution.
On the first floor, the two single bedrooms are small in size but big in volume. This provides the flexibility to add a mezzanine level in the future accessed from the same bedroom, to be used as sleeping, study or play area. This provides flexibility for the inhabitants to configure the space to reflect their needs, requirements and household changes throughout the years.
The project also accommodates a second level using the maximum 9 meters building height for an attic, again with multiples uses. It was carefully considered with the building maximum height to be located on the vertices facing the street, reducing the impact of overshadowing and appearance to the adjacent neighbor building.
Improving a communal aspect of the development, the two dwellings share one carport and storage facility, extending the communal space as a play area and protecting the existing tree. On the street level, the development is set back further to allow a deep planting at the front and provide a natural amenity to the street landscape and privacy to the residents. This is emphasized with the use of pergolas structures and vertical screening, a strategy to align the street setback with the existing house. The development means to improve the street landscape with an open and dramatic appearance, as a jager jewelry
The project was part of the James Hardie Design Competition and received second place during our operations as Studio Origami Architects with Javier Ayora.
For more details and competition board display please visit : BDAWA
We are currently working to provide you with a fully resolved plan and pricing. Please get in touch with us if you would like to know more.
