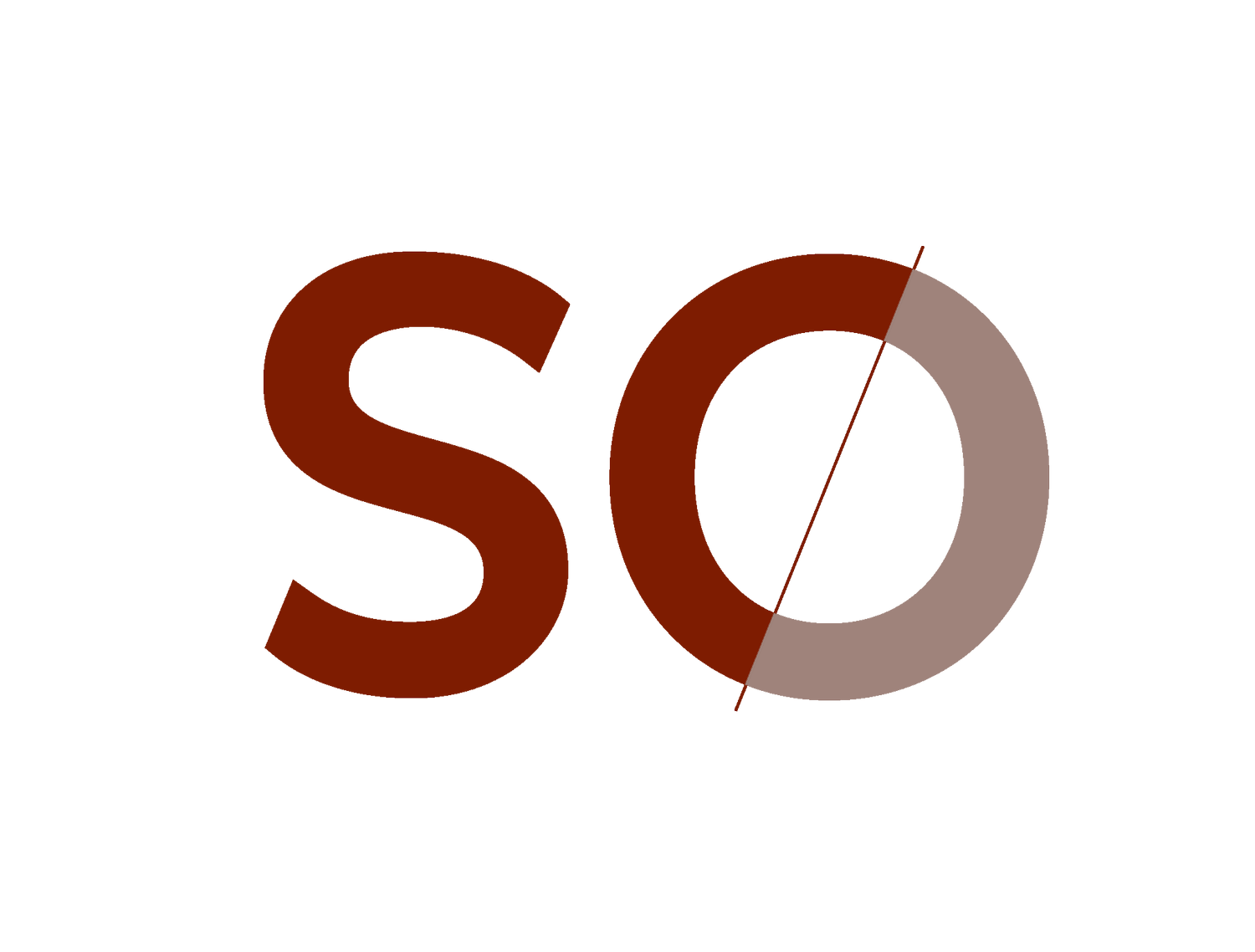THE BUTTERFLY HOUSE
Clients came to us with the initial sketch idea looking for improvements on design features and create a simple yet relaxed look for the home
Modern, flexible and healthy home
The client's key aspiration were to take advantage of the amazing view that spreads across the golf course. They have had a specific layout in mind that we helped to tweak and develop a form that is modern and provides a nice interest to both interior and exterior aspect of the building. The final result was a home that you can see through from the moment you enter, filled with light and stunning greenery of the surrounding landscape. Benefits of using Structural Insulated Panels on the property next to the golf course are not only the speed of construction and stunning thermal performance but one of the very important ones - airtightness. most people are unaware that there are a lot of pesticides and chemicals used on the golf courses to keep them green but by using an airtight construction and proper ventilation system, we have made sure that this house will be healthy to live in
Key features
4 Bedroom, 2 living areas, 2 bathrooms
Floor area of 318m2 on a 771m2 site
Double garage
Northern facing alfresco and entertainment area
Raked ceiling to living areas with exposed structural beams
Flexible living and sleeping space that opens up to the exterior
Thermal mass of slab used to regulate internal temperatures
Double glazed windows
Airtight SIP panel construction with ERV system for ventilation
Ceiling fans for cooling



